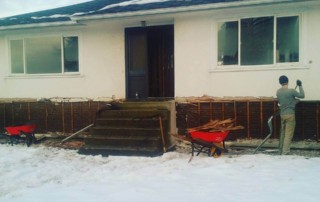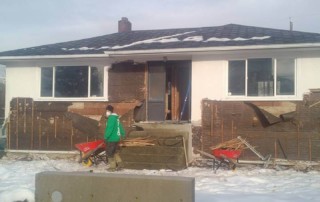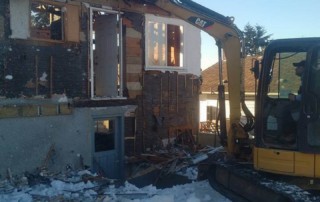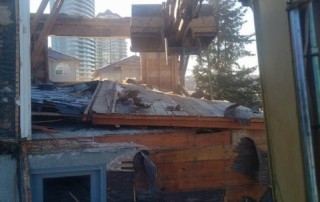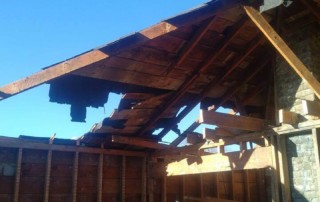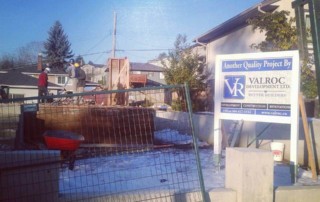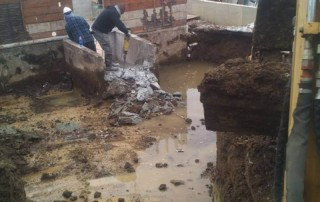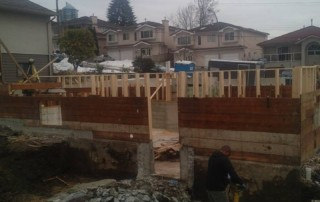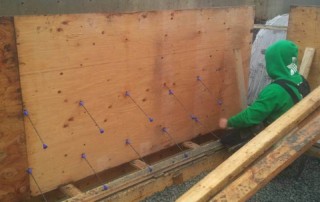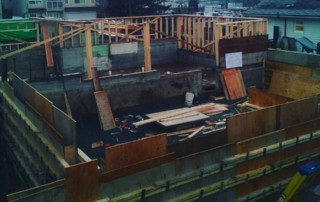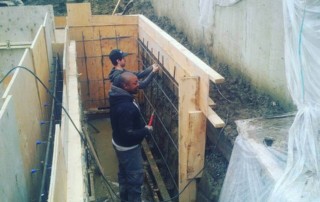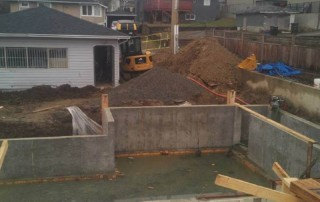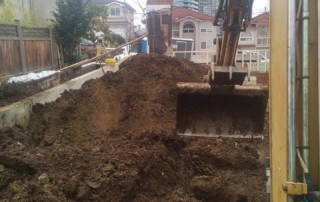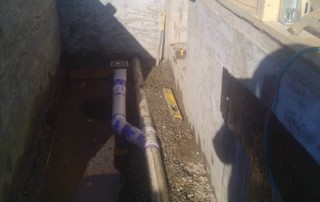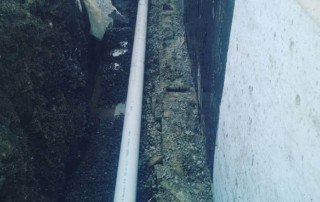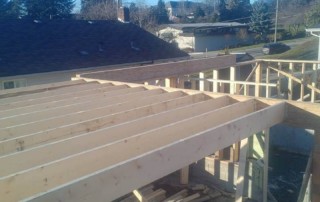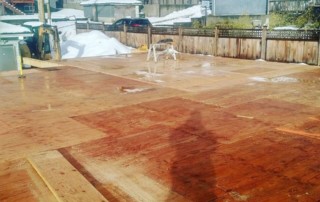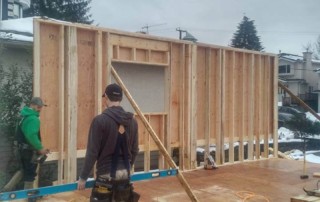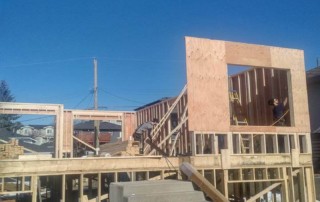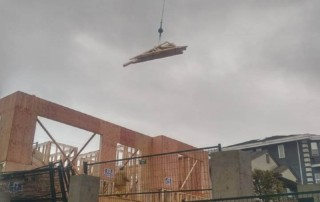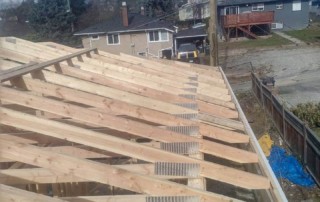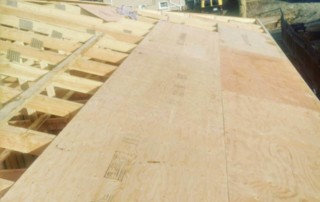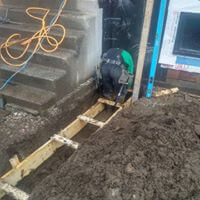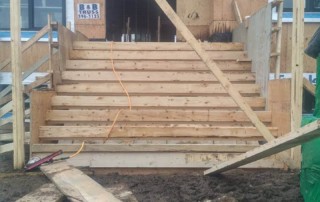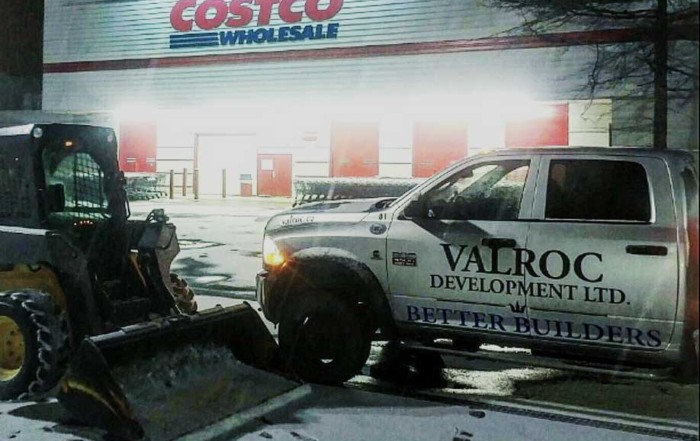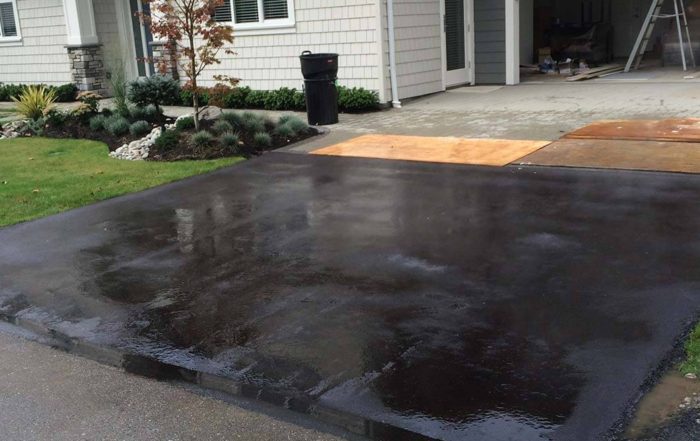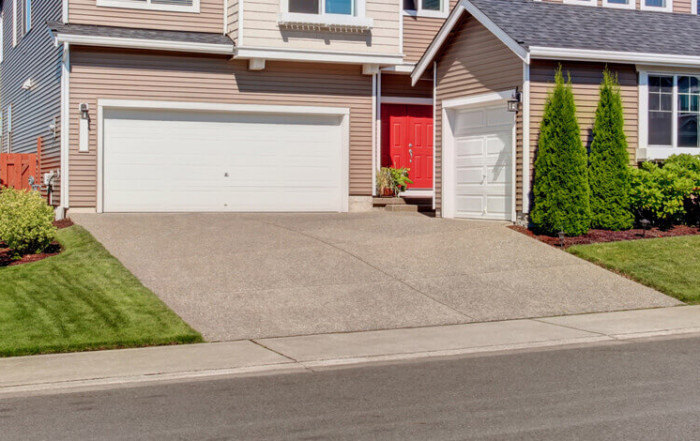Burnaby Home Goes From Old to New With The Custom Home Build Team
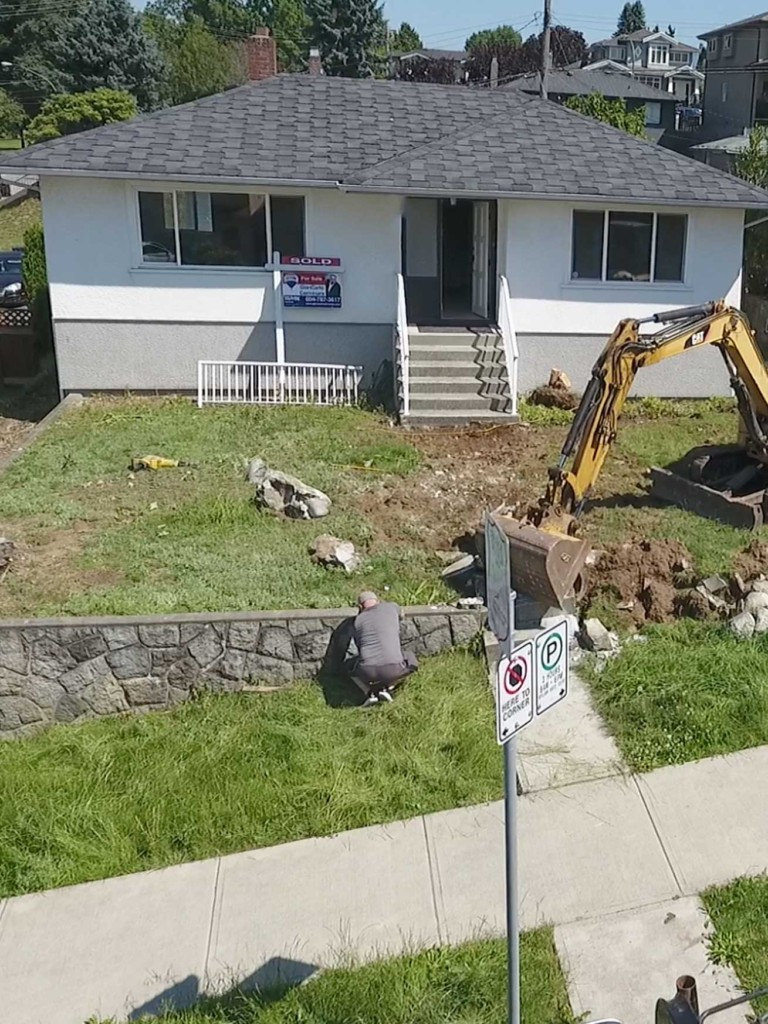
The Valroc Team Takes on a Complete Custom Home Build in Burnaby
Custom Home Build – Project Overview | Goals
Taking an approximate 1800 Sqft older Burnaby home and expanding the overall footprint to 3200 Sqft with a ten-foot ceiling height in both the basement and upstairs.
Custom Home Build – Project General Details
- Asbestos remediation and removal.
- Complete demolition of existing framing and structures.
- Removal of old drainage system – Install new perimeter drainage system.
- Install architectural walls on east, west, and south of property.
- Build custom form foundation to extend house footprint.
- Construction and placement of new slab on grade.
- Waterproofing entire basement.
- Supply all framing as accordance to architectural and engineered drawings.
- Upgrade and install anchor bolts & seismic hardware.
- Supply and install engineered trusses, roof sheeting, roofing material (asphalt shingles), fascia boards.
- Supply and install window prep (paper & Blueskin), windows.
- Supply and install all exterior doors.
- Interior – Supply, install or upgrade: electrical, plumbing, HVAC, drywall, painting, floors, lighting, fixtures, doors/moldings etc..
Related Project Video
Project Pictures (Project in progress – Last Update April 6/17)
Why Business Choose Valroc For Snow Removal Services
When people in the Lower Mainland think of the winter season of 2016-17, they might remember how much snow came down. They might also remember how difficult it was for businesses and [...]
Asphalt Driveway Maintenance Solutions 4 Top Tips
Asphalt Driveway Maintenance Solutions - 4 Top Tips This week - after your asphalt driveway has been installed, it is important to implement the right maintenance practices to lengthen [...]
Decorative Concrete Driveway Ideas – Styles | information | Pictures
Decorative Concrete Driveway Ideas - Browse designs, info, and images This week - we look into the most popular decorative concrete design ideas for you to consider. Concrete [...]
Valroc Development LTD is a general and independent contractor focused on construction, development, and renovations. We handle a large variety of residential, commercial and industrial projects of almost any scale. Give us a call and let’s move forward on your project.

